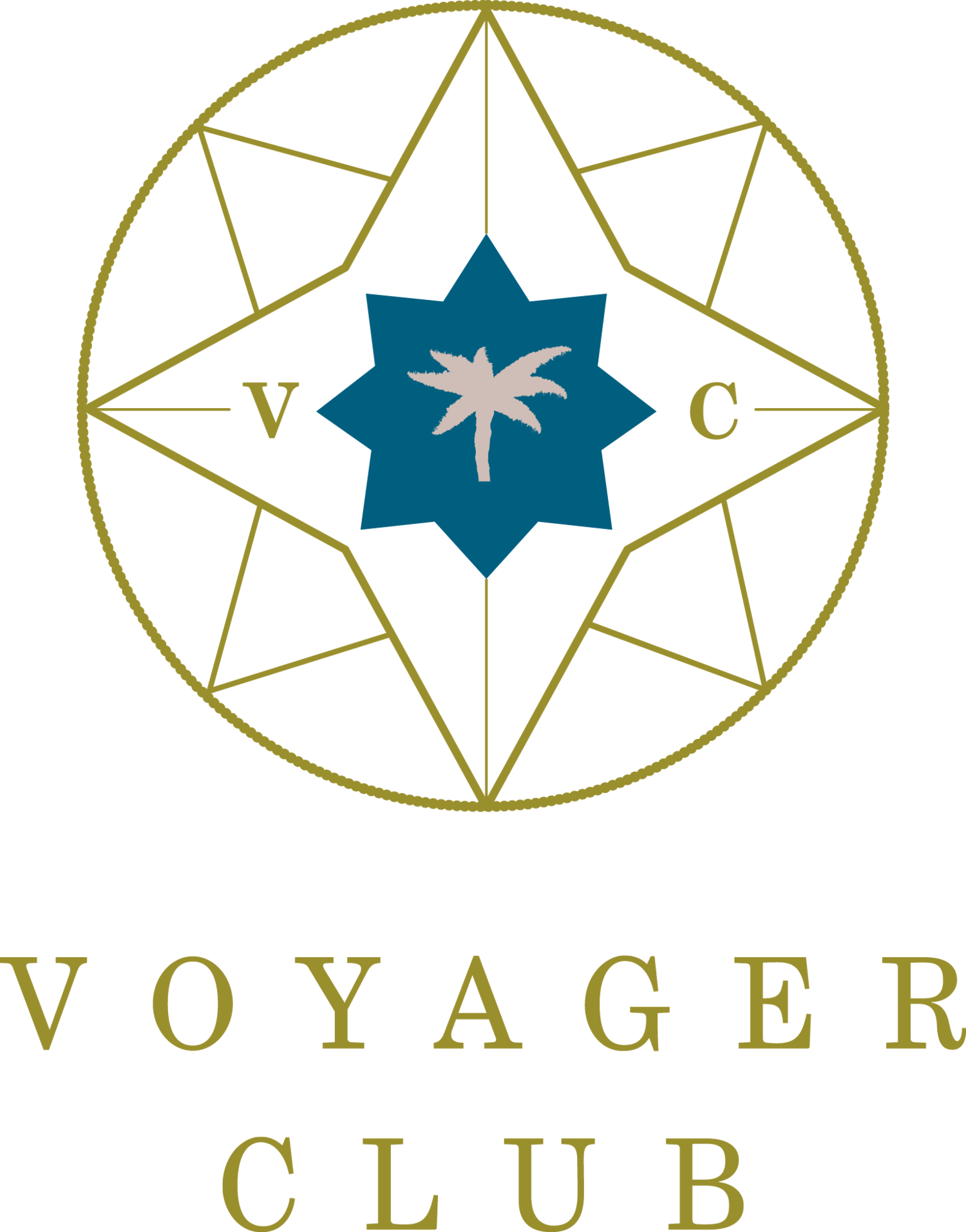Villa Finca de Balafia
Villa Finca de Balafia, IBIZA
9 SUITES
LARGE SALT WATER POOL & WELLNESS TOWER
BOAT HOUSE
PARTY CAVE
BIODYNAMIC GARDEN
FULLY STAFFED
THE VILLA
The camino twists and turns, climbing higher as it winds its way through the forest. Native trees cluster beneath the ancient terraces – carob, almond, orange – their sweet fruit and flowers scenting the hazy summer air. At last, The house; a traditional 300-year-old finca - one of Ibiza’s grandest – set amid twenty acres of sprawling grounds with far-reaching views across the island. This historic estate is secluded and tranquil, hidden in the northern heartlands of San Llorenc. It features nine capacious bedroom suites, an array of spectacular outdoor living and dining spaces and a vast saltwater swimming pool, along with dedicated fitness and wellness areas and a soundproofed party cave for dancing the nights away.
Slow living at its best, offering 9 luxuriously comfortable en-suites, farm to table biodynamic produce cultivated on the property, countless outdoor dining spaces, a natural salt water pool for relaxing deep in the nature and a unique soundproof cave club for dancing the nights away.
Interiors are tactile, luxurious, eclectic, with a nod to the 1970s by way of natural textures iconic design pieces and a warm earthy palette. Art and antiques take center stage influenced by the finca’s colourful owners a trio of global nomads who have found home on Ibiza’s countercultural paradise.
The finca’s vast oval saltwater pool is the jewel in the garden’s crown. Measuring over 110 square metres in length, it occupies a raised terrace with panoramic views across Ibiza’s sun-drenched northern countryside. The limestone sun terrace is also home to a small childrens’ pool along with open-air showers, an Ofyr barbecue and a fleet of shaded Talenti sun loungers. A large outdoor dining pergola complete with pool bar is surrounded by lush vegetation and lazy woven hammocks,.
Accommodation:
Suite 1 - King-size double room located on the first floor with a beautiful sunken bathtub and a large east-facing terrace (45 sqm room and terrace).
Suite 2 - King-size double room located on the first floor with a west-facing terrace and additional living room with floor to ceiling arched windows and south-facing views. Bathroom with shower (62 sqm room and terrace).
Suite 3- King-size double room located on the first floor with shower and a small west-facing Juliet balcony (28 sqm).
Suite 4- King-size double or twin room located on the first floor with a large walk-in wet room and north-facing views (28 sqm).
Suite 5 - King-size double room located on the ground floor. Private entrance, shower, bathtub and north-facing garden with additional open-air shower (70 sqm room & garden).
Suite 6 - King-size double room located on the ground floor with own private entrance, shower and north-facing garden with open-air shower (65 sqm room & garden).
Suite 7 - Two entire floors of the tower with a King-size circular bed, separate lounge room, private roof terrace with loungers and stunning 360-degree views (118 sqm).
Suite 8 - King-size double room 40 meters away from the main house. Raised corner bathtub and shower and private secluded west-facing garden with open-air shower.
Suite 9 - King-size double room 40 meters away from the main house. Raised corner bathtub and shower and privatesecluded west-facing garden with open-air shower (Both 65 sqm room & garden).
Location:
Ibiza town: 20 minutes
Aiport: 30 minutes
Santa Gertrudis: 10 mins
Amenities:
Swimming pool
Thirteen-metre-long oval saltwater pool (depth 87 - 1..37 meters) with separate children's pool
Sun terrace with ample Talenti sun loungers, Tuuci parasols, open-air showers and Ofyr BBQ.
Open-plan lounge and dining table for up to eighteen guests.
Dining and entertainment pergola with original Ibicencan stone mill (65 sqm)
Large serviced bar, traditional stone pizza oven and Josper oven
Pergola also serves as an outdoor living space with esparto blinds and optional weatherproof sides
Garden dining space with original Ibicencan well feature (85 sqm).
Lower garden with Ofyr BBQ and fire pit (72 sqm).
Air-conditioned and sound-proofed cave with high spec home cinema and sound system (90 sqm / up to 100 guests).
Extensive greenhouses dedicated to permaculture, biodynamics and electro culture farming.
Children's adventure paradise and Noah's Arc.
Tipi for holistic ceremonies and meditation.
Private boathouse in Cala Xarraca bay with self drive five-meter boat.
Concierge manager, daily breakfast and lunch on request
Linens, towels and turndown service on request keeping in line with our eco-policy.
Daily pool maintenance
WIFI, neutral hidden speakers and solar panels
Extensive guest parking
Security video cameras throughout
Farm to Table:
The property puts great emphasis on sustainability and slow living. Guests are encouraged to retreat, to reset and to honour the estate’s connection to Mother Nature.



























